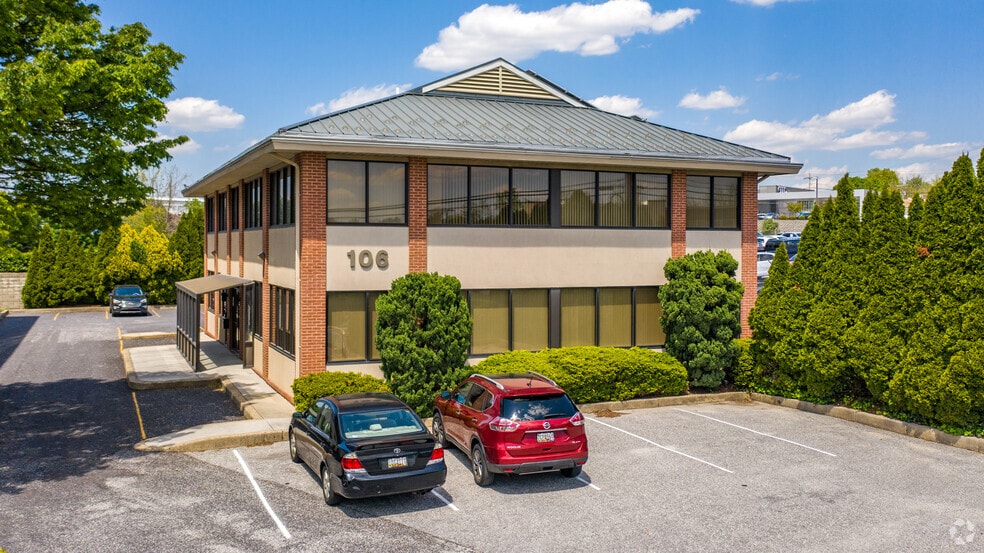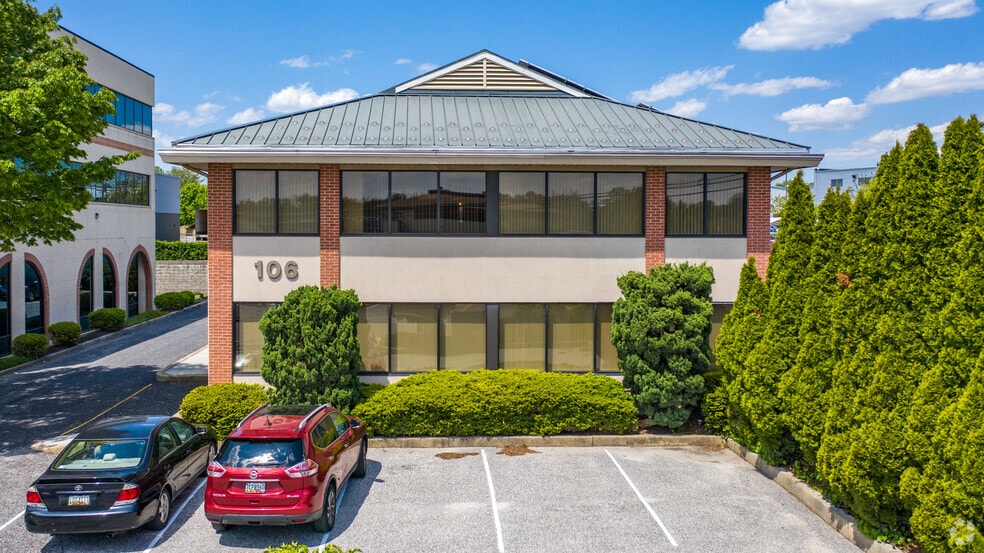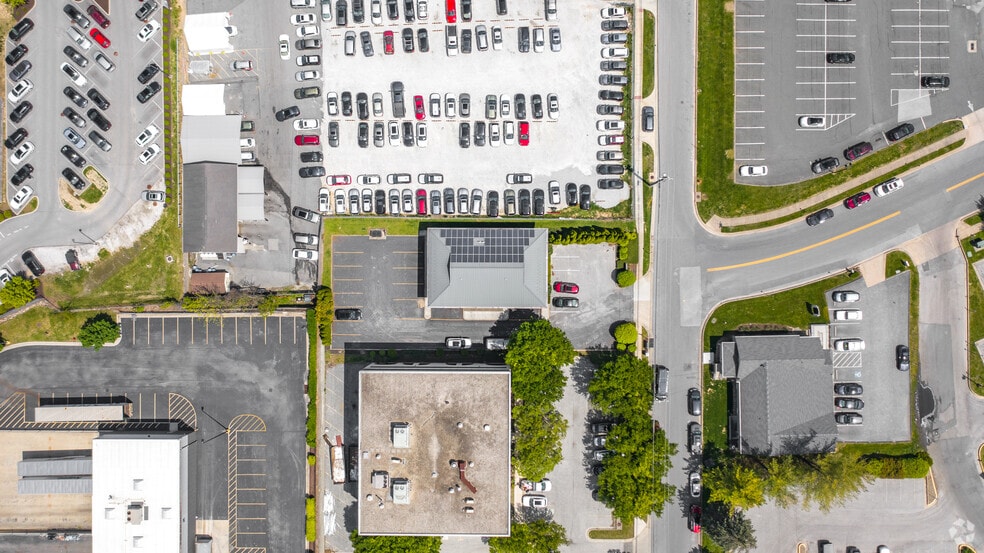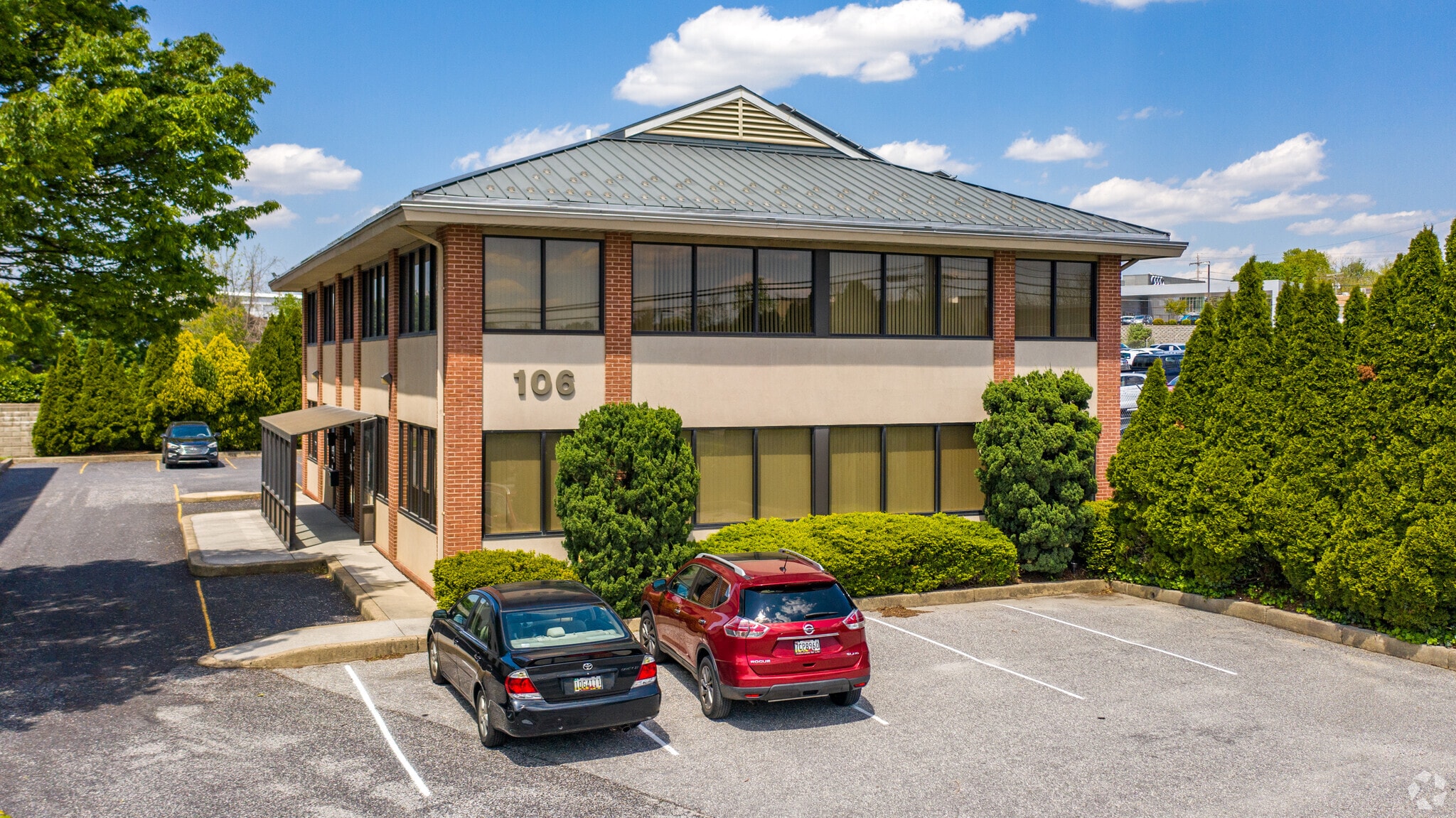106 Old Padonia Rd 1,602 SF of Office/Medical Space Available in Timonium, MD 21030



HIGHLIGHTS
- Prime location off of Padonia Road and I-83
- lower level storage included
- Refrigerator and microwave in kitchen
- On site parking
- available for immediate occupancy
- optional pylon sign panel available
ALL AVAILABLE SPACE(1)
Display Rental Rate as
- SPACE
- SIZE
- TERM
- RENTAL RATE
- SPACE USE
- CONDITION
- AVAILABLE
Fully improved general business office on the second floor walkup. The floor plan features 4 private offices with windows, reception and waiting area, open area for workstations. private restroom and conference room. The premises have been freshly painted with new carpeting. The suite includes a lower level storage area and shower facility. Landlord maintains the HVAC unit. Tenant pays the seperately metered BGE. Tenant has 24 hour access. Parking for 6 vehicles + visitor parking and overflow street parking on Old Padonia Road. The kitchen includes a microwave oven and mid-size refrigerator. CAM and Real Estate Taxes included in the base rent. Landlord will provide lobby glass directory signage and suite ID sign. One optional pylon panel in front of the building on the pylon at Tenant's expense.
- Listed rate may not include certain utilities, building services and property expenses
- Fits 4 - 7 People
- 1 Conference Room
- Space is in Excellent Condition
- 24 hour access
- Easy access to I-695 & I-83
- Tenant controls the HVAC
- Fully Built-Out as Standard Office
- 4 Private Offices
- 2 Workstations
- 4 private offices with windows
- lower level storage room included in the rent
- Located by Royal Farms & Ryleigh's Oyster Bar
| Space | Size | Term | Rental Rate | Space Use | Condition | Available |
| 2nd Floor, Ste 2S | 1,602 SF | 3-5 Years | $16.00 /SF/YR | Office/Medical | Full Build-Out | 30 Days |
2nd Floor, Ste 2S
| Size |
| 1,602 SF |
| Term |
| 3-5 Years |
| Rental Rate |
| $16.00 /SF/YR |
| Space Use |
| Office/Medical |
| Condition |
| Full Build-Out |
| Available |
| 30 Days |
PROPERTY OVERVIEW
Fully improved general business office on the second floor walkup. The floor plan features 4 private offices with windows, reception and waiting area, open area for workstations. private restroom and conference room. The premises have been freshly painted with new carpeting. The suite includes a lower level storage area and shower facility. Landlord maintains the HVAC unit. Tenant pays the seperately metered BGE. Tenant has 24 hour access. Parking for 6 vehicles + visitor parking and overflow street parking on Old Padonia Road. The kitchen includes a microwave oven and mid-size refrigerator. CAM and Real Estate Taxes included in the base rent. Landlord will provide lobby glass directory signage and suite ID sign. One optional pylon panel in front of the building on the pylon at Tenant's expense.







